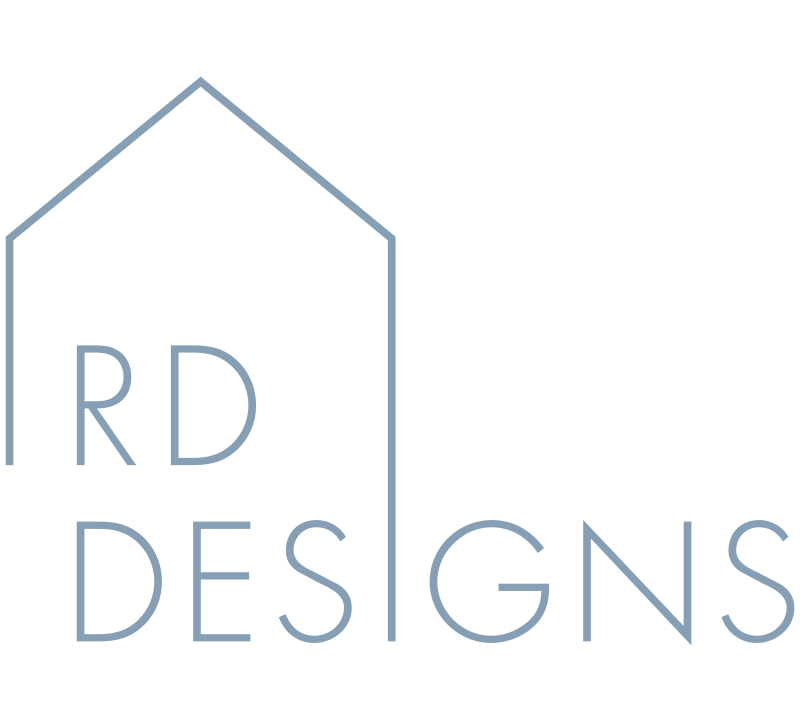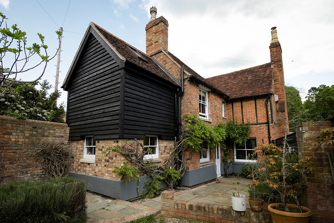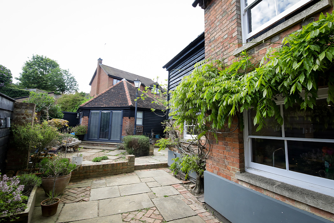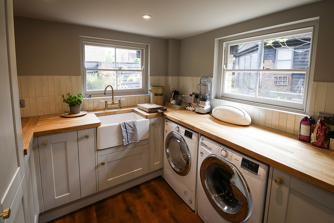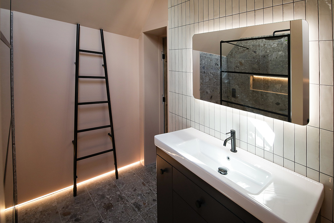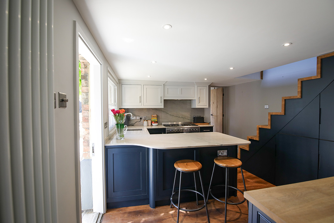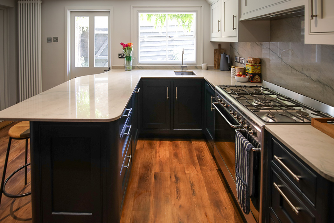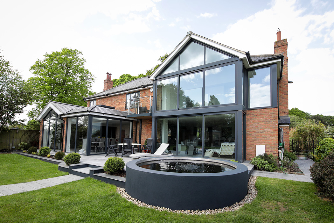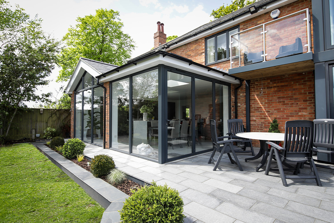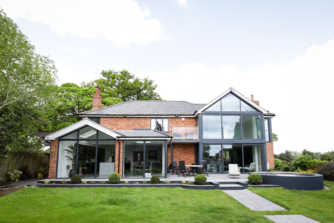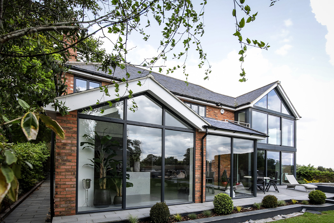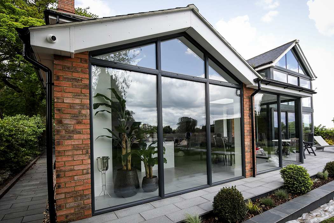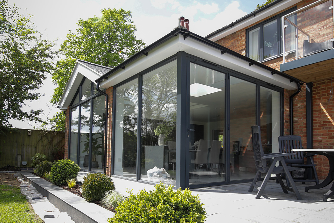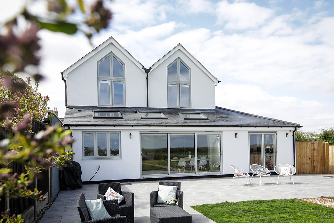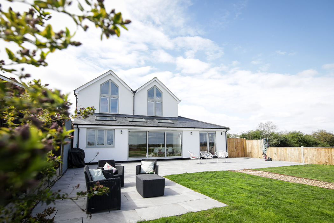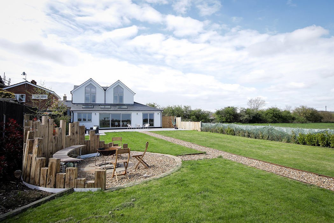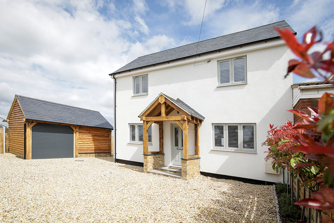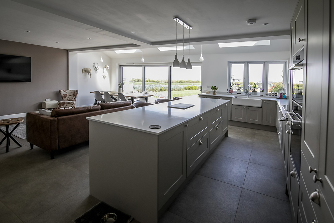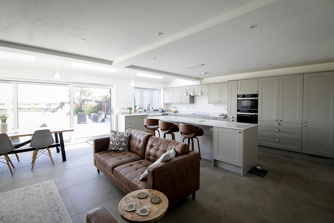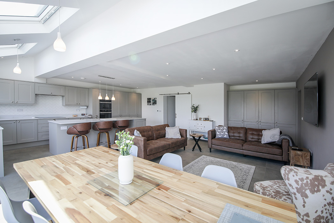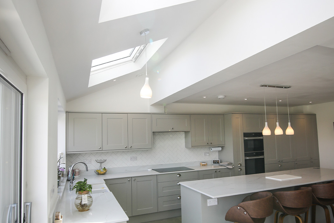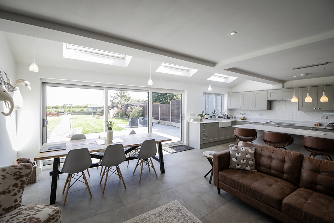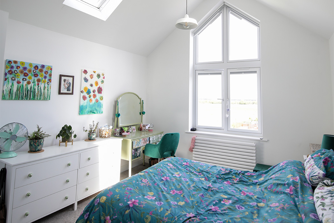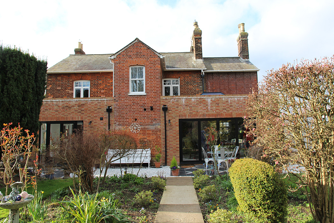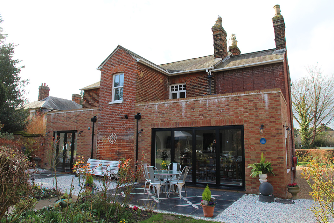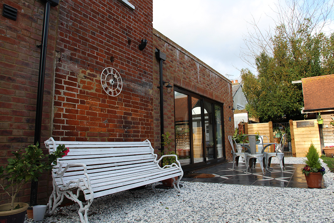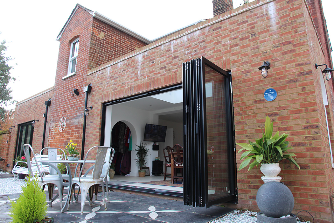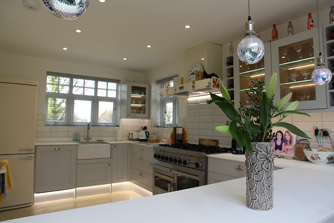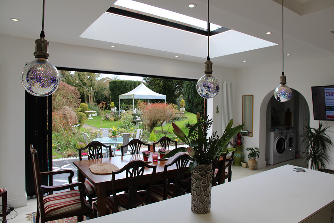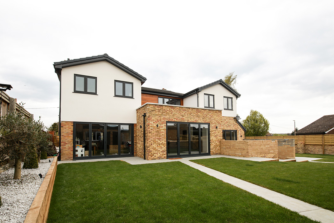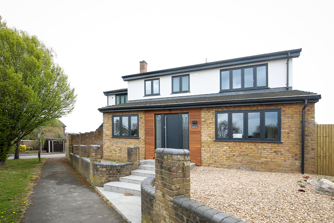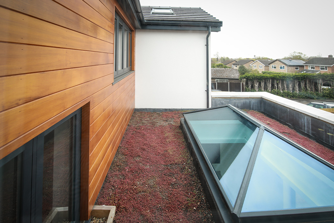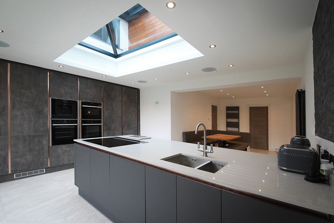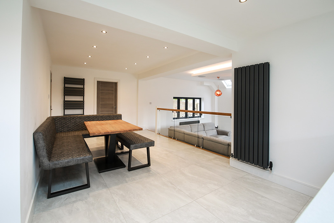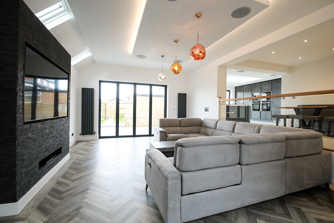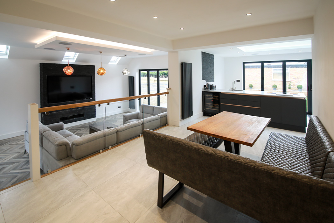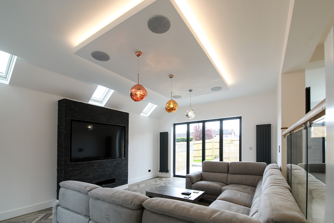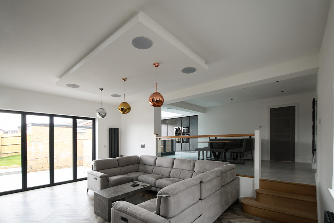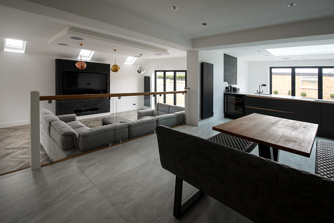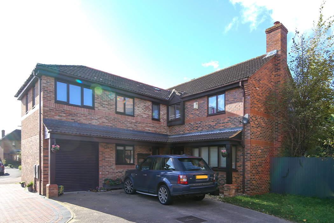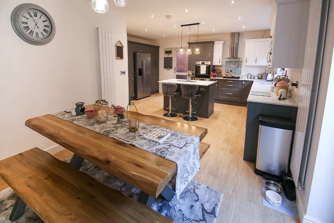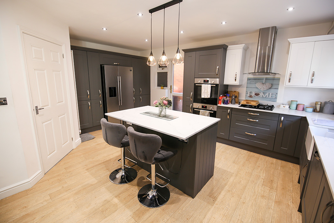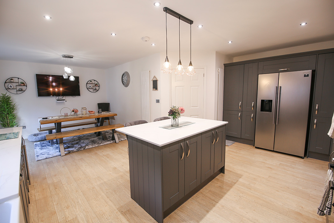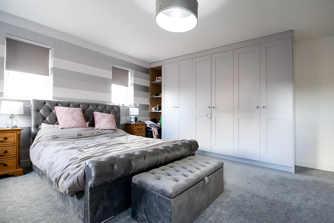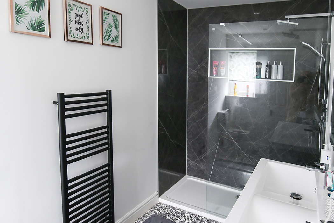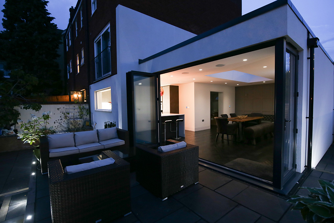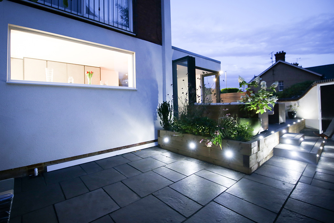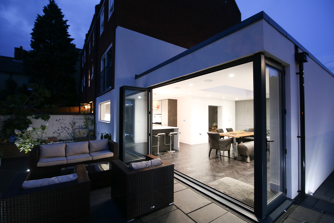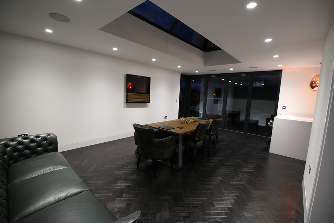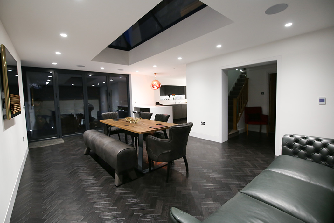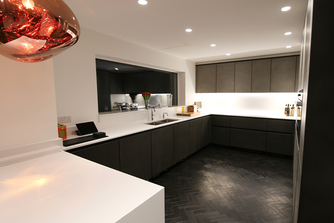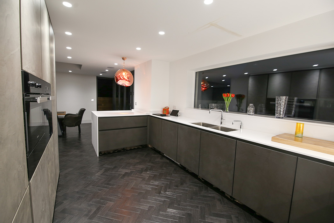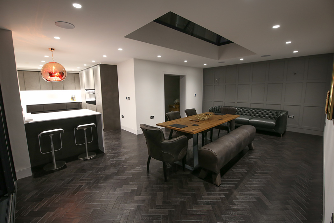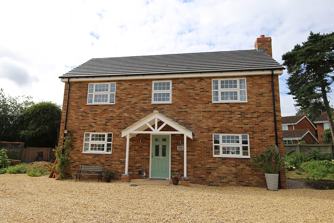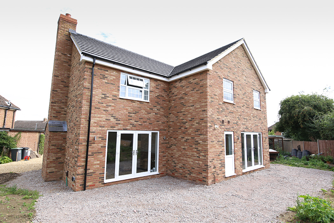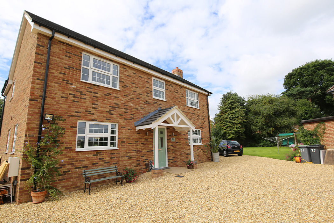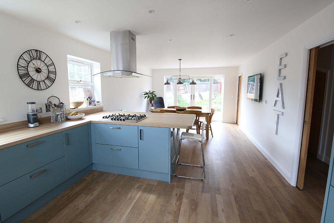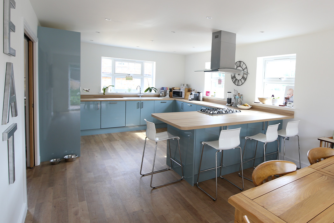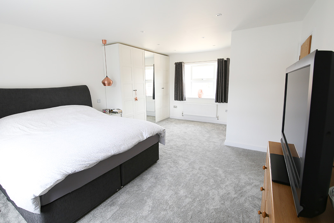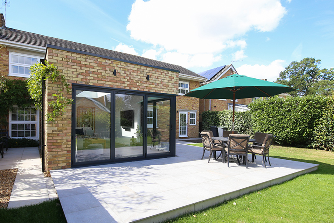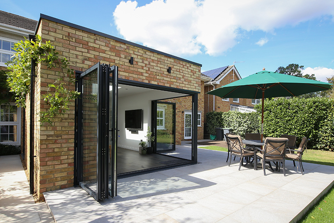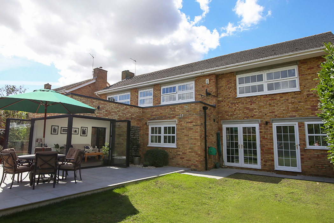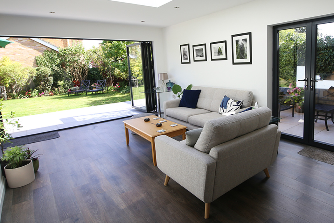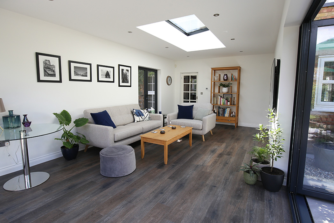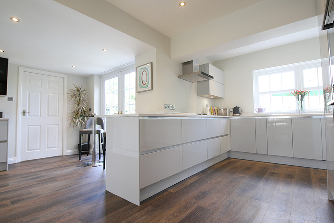Ampthill - Charismatic Property
Our project in Ampthill faced planning challenges, notably maximising eaves height to comply with building regulations and ensure comfortable headroom. Working closely with builders, we achieved a sympathetic design that respects the property’s character while optimising functionality.
Aspley Guise - Intricate Glazing Design
In Aspley Guise, our project prioritised maximising glazing while maintaining sympathy with the property’s character. Precision was crucial to ensure seamless integration of the glazing with both ceiling heights and existing structures, fulfilling the client’s brief for a modern yet respectful design.
Lidlington - Unrecognisable Transformation
In Lidlington, we embarked on a transformative journey, turning our clients’ outdated house into a modern masterpiece. Despite challenging planning hurdles, we successfully revitalised the rundown property, delivering a contemporary dwelling that exceeded our clients’ expectations.
Rear Extension - Baldock
Our family-oriented clients required a space to host family events; this single storey flat roof extension with a neat parapet detail adds to the character of the property. The extension combines a kitchen and dining space with plenty of space to entertain guests. Large bi-fold doors provide an extension to the interior by connecting the patio and garden.
General Renovation & Rear Extension - Silsoe
The property underwent an overall re-design, externally and internally. New anthracite framed windows and doors, combined with brickwork, white render, and timber cladding give the property a fresh look. The interior has been designed to have a convenient open-plan feel, kitchen, dining, and lounge area unseparated – yet the ground floor still looks sectioned. This has been achieved by introducing a ‘sunken’ lounge leaving the kitchen and dining area sitting on a different level, a few steps higher.
First Floor Extension & Interior Design - Bedford
From concept to completion, RD Designs worked with the clients to maximise the property’s potential. The goal was achieved through utilising the space above the existing garage to create a master suite. Combined with some internal renovation work, the clients were delighted to see the interior of their property renovated to a sleek, and contemporary design.
Ground Floor Extension - Ampthill
The clients’ wish was to create an extension which would utilise the spare land located to the side of the existing property, which in turn would increase the ground floor area, and accommodate a new kitchen and dining space. Upon completion of the extension, RD Designs worked with the client to help deliver a stunning garden landscape job. The clients were thrilled to see how well the extension and garden complement each other.
New Build - Flitwick
This project involved altering an existing planning application, and the provision of Building Regulation drawings suitable for approval, and ready for build on site. Upon completion, the clients were left with a brand-new home, ready to welcome a family.
Rear Extension - Silsoe
RD Designs was involved in this project from initial concept to completion. We were very proud to see the end results of this stunning rear extension which delivers a contemporary finish that blends well with the traditional design elements of the existing house. The corner bi-fold doors allow for a connection between interior and the garden, making this a great space to host family and friends during warm months.
